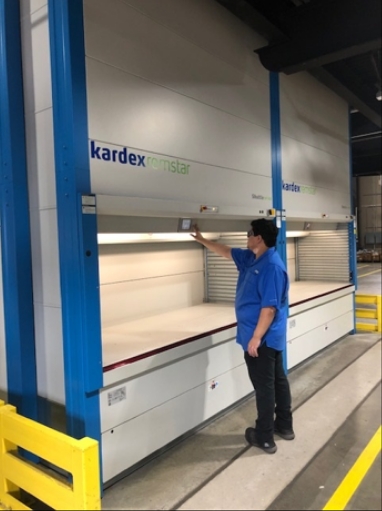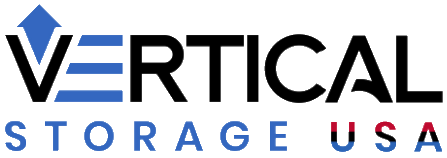Warehousing Design and Layout
Turn Square Footage into Throughput
Why Warehouse Layout and Design Matters
At Vertical Storage USA, we design warehousing layouts that balance density, flow, and safety — connecting every element from docks to automation. Our engineering-driven process combines data, CAD modeling, and material-handling expertise to maximize throughput without expanding your footprint.
Whether you’re upgrading an existing facility or planning a new build, our Warehouse Consultants guide you from concept to implementation, aligning racking, picking zones, and automation for measurable ROI. Each plan builds on our Warehouse Storage Optimization framework to improve productivity and reclaim valuable floor space.
Explore how thoughtful Layout & Design can shorten travel paths, reduce congestion, and prepare your facility for next-generation Automated Warehousing Solutions.
Our Design Methodology
1. Assess
Facility walk, clear height/columns, docks, utilities; product/SKU & velocity profiling; MHE mapping.
3. Integrate
Align racking/shelving, workstations, and future automation footprints.
2. Model
CAD alternatives; zone mapping (receiving → storage → pick → ship); simulate traffic & flow.
4. Document
Dimensioned plans, elevations, safety/egress overlays, equipment specs.
5. Phase & Implement
Phased install plan to protect uptime; training and turnover. Inline links:
Automation-Ready by Design
Designing with automation in mind multiplies ROI. Our projects routinely gain up to 90% space savings, 50% faster picking, and 100–400+ LPPH when vertical systems and light-directed processes are integrated into the plan
Government & Zoning
Verify permitted uses, parking limits, expansion caps, easements, and road load limits.
Geography & Drainage
Grade, stormwater, wetlands/flood plan, soil bearing capacity, and fill history.
Transportation Access
Freeway interchange, commercial delivery zone, rail potential, TOFC/marine/air freight cartage.
Utilities & Fire Protection
Water main size/pressure, electric capacity, submetering, sprinkler spec/ESFR path.
Security & Insurance Inputs
Sprinkler standards, secondary water source, inspection reports.
Labor & Community
Unionization, unemployment, schools, industrial sentiment/tax incentives.
Space Planning Options
We match system type to your SKU profile—balancing density and accessibility. Selective for mixed SKUs; push-back/drive-in for reserve; pallet flow for FIFO; cantilever for long goods; mobile aisles for parts.
Dock, Staging, & Pick-Path Design

Inbound and outbound areas set the pace for everything else. We design dock positions, staging zones, and pick/put paths to prevent cross-traffic and bottlenecks—improving lines per hour without adding headcount.
Automation-Ready by Design

Designing for automation early multiplies ROI. Our plans reserve footprints, utilities, and data paths for: VLMs, horizontal/vertical carousels, AS/RS, light-directed picking, and robotics.
Industries & Constraints we Design For
E-commerce & Retail
Fast-mover slotting, batch/pick waves
Pharma & Healthcare
Security zoning, traceability
Manufacturing
Security zoning, traceability
Aerospace & Defense
Long goods & tooling control
Electronics
Small-parts density, ESD considerations
Cold Storage
Condensation-safe layout, air movement
Frequently Asked Questions (FAQs)
Do you design for existing facilities or new builds?
Both—we retrofit live sites or collaborate with architects/GCs pre-construction.
How long does the design take?
Typically 1–3 weeks depending on scope and data availability.
Can you design around our current racking/equipment?
Yes—reuse is evaluated in every plan to minimize CapEx and downtime.
Do you provide permit/safety support?
We prepare plans that account for egress and sprinklers and coordinate with the AHJ as needed.
What do you need from us to start?
Current layout (if available), SKU dimensions & velocity, constraints (columns, sprinklers, docks).
Ready to Optimize Your Layout?
We’ll assess your facility, produce CAD alternatives, and provide a phased plan with clear ROI—before you commit.


