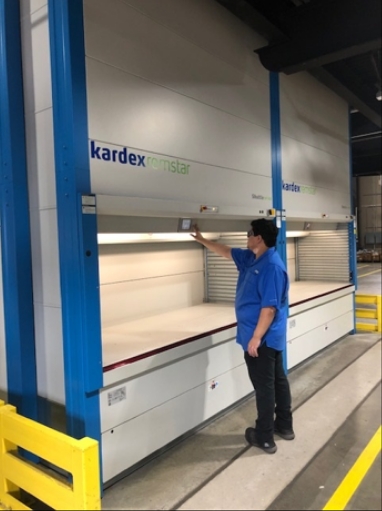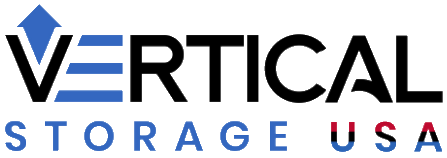Warehouse Storage Optimization
Smarter warehouse design means doing more with the space you already have. From racking layouts to automation systems, we engineer complete warehouse storage optimization strategies that increase capacity, improve safety, and accelerate throughput — without expanding your footprint.

Why Warehouse Storage Optimization Matters
Every cubic foot of your warehouse has measurable value. Poor layout, unbalanced inventory zones, and manual handling waste that potential — costing time, labor, and safety. At Vertical Storage USA, we blend design, engineering, and automation expertise to help you:
50%+ Faster Picks
Optimize flow and cut travel time.
100–400+ LPPH
Throughput with integrated systems.
30–90% More Space
High-density & vertical storage.
<24-Month ROI
Clear payback modeling.
Our Proven Optimization Framework
Before redesigning, we evaluate your current site and capacity limits: zoning, utilities, drainage, dock configuration, transportation access, and local labor conditions
Optimizing Warehouse Layout for Manufacturing Efficiency
To improve manufacturing efficiency, an optimized warehouse layout must streamline the flow of materials, reduce travel time, and maximize usable space. We incorporate lean warehousing principles—such as 5S, strategic zoning, ABC slotting, and just-in-time staging—alongside high-density storage systems like Vertical Lift Modules (VLMs), mobile aisle shelving, and modular pallet racking to free up floor space for production. By positioning raw materials near the start of the line, placing finished goods closer to shipping, and integrating automation such as AMRs, AS/RS, and WMS-directed picking paths, we create a layout that minimizes waste, increases throughput, and supports continuous improvement across your manufacturing operations.
Data-driven layouts that minimize travel and maximize cube: aisle & column plans, pick paths, dock & staging zones, ergonomic workstations, and future automation readiness.
We match systems to your SKU profile—vertical lift modules, vertical carousels, selective, push-back, drive-in, pallet flow, cantilever, mobile aisle, and industrial shelving.
We streamline receiving, slotting, picking, replenishment, and shipping to remove bottlenecks and improve accuracy.
SOPs, safety audits, PM schedules, and MHE utilization training to sustain performance.
VLMs, carousels, AS/RS, and light-directed systems integrated with your WMS/ERP for measurable gains.
Full start-up planning—hiring, rack install, equipment, and safety—to de-risk go-live
KPI baselines and dashboards: inventory turnover, picks/hr, space utilization, and labor cost—tied to ROI projections.
Storage System Cost Factors & Budget Ranges
Every warehouse is unique — ceiling height, load requirements, seismic conditions, and steel pricing all affect total installed cost.
While historic references such as TranSystems’ Rules of Thumb (2010) still guide baseline planning, today’s market pricing fluctuates widely.
Typical system insights:
• Selective Racking – most economical; great for mixed-SKU access
• Push-Back & Drive-In Systems – higher density, more steel, higher cost per position
• Cantilever Racks – priced by arm length or bay height for long goods
• Mobile Aisle Shelving – higher CapEx, but maximizes small-parts density
For accurate budgeting, our engineering team prepares proposals that reflect current steel markets, freight, and installation factors.
Budget insights based on historic TranSystems benchmarks and recent market data. Actual pricing varies by steel markets, duty class, and installation conditions.
Mobile Aisle Shelving
Measured Performance Gains
Manual Storage
- 30-50 lines per person-hour
- Ladders & unused vertical cube
- High travel & re-handling
Automated Systems
- 100-400+ lines per person-hou
- Up to 90% floor space reduction
- 50% faster picking speed
Frequently Asked Questions (FAQs)
What’s included in a warehouse storage optimization plan?
Space analysis, racking layout, workflow design, automation recommendations, and ROI modeling—delivered with drawings and a phased implementation plan.
Can optimization happen without disrupting operations?
Yes. We phase installations (nights/weekends/one-aisle-at-a-time) to maintain uptime and safety.
What ROI can we expect—and how fast?
Typical payback is 18–24 months via space, labor, and throughput gains.
Do you integrate with our WMS/ERP?
We design to your stack and integrate VLMs/ASRS with WMS/ERP for real-time visibility.
Ready to Optimize Your Warehouse?
We’ll analyze your facility, design a layout that maximizes every inch, and provide a clear ROI forecast—before installation.
Contact us to request a layout analysis or a quote for your next racking project.


